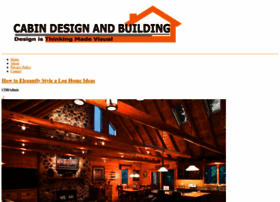Cabindesignandbuilding - cabindesignandbuilding.com - Andy's Cabin Design and Building

General Information:
Latest News:
Cabin Design – 12ft House – Part 14 28 Jul 2012 | 11:06 pm
Last time we drew the cabin end elevation with the porch and now we are ready to tackle a side elevation. Begin with the floor plan: We will be using the floor plan to locate the various elements of...
Cabin Design – 12ft House – Part 13 22 Jul 2012 | 01:09 am
Last time we drew the cabin end elevation with the chimney and now we are ready to tackle the other end with the porch. Begin with the last guide line drawing: This time we will re-use the guide lines...
Cabin Design – 12ft House – Part 13 22 Jul 2012 | 01:09 am
Last time we drew the cabin end elevation with the chimney and now we are ready to tackle the other end with the porch. Begin with the last guide line drawing: This time we will re-use the guide lin...
Cabin Design – 12ft House – Part 13 21 Jul 2012 | 10:09 pm
Last time we drew the cabin end elevation with the chimney and now we are ready to tackle the other end with the porch. Begin with the last guide line drawing: This time we will re-use the guide lin...
Cabin Design – 12ft House – Part 12 15 Jul 2012 | 03:36 am
Last time we drew the cabin section with the porch and now we are ready to tackle the elevations. We will start with the end elevation with the fireplace. Just for reference and to refresh our memory...
Cabin Design – 12ft House – Part 12 15 Jul 2012 | 12:36 am
Last time we drew the cabin section with the porch and now we are ready to tackle the elevations. We will start with the end elevation with the fireplace. Just for reference and to refresh our memory...
Cabin Design – 12ft House – Part 11 7 Jul 2012 | 10:53 am
Last time we drew the basic cabin section and today we will add the porch. We will start with the building section we completed in Part 10. As always, we will start with what we know: The posts are 6″...
Cabin Design – 12ft House – Part 11 7 Jul 2012 | 10:53 am
Last time we drew the basic cabin section and today we will add the porch. We will start with the building section we completed in Part 10. As always, we will start with what we know: The posts are ...
Cabin Design – 12ft House – Part 11 7 Jul 2012 | 07:53 am
Last time we drew the basic cabin section and today we will add the porch. We will start with the building section we completed in Part 10. As always, we will start with what we know: The posts are ...
Design – 12ft House – Part 10 23 Jun 2012 | 05:38 am
Last time we looked a locating the doors and windows in plan, and to be able to do that in elevation, we will need to draw the building section to determine all the heights we will be working with. As...

